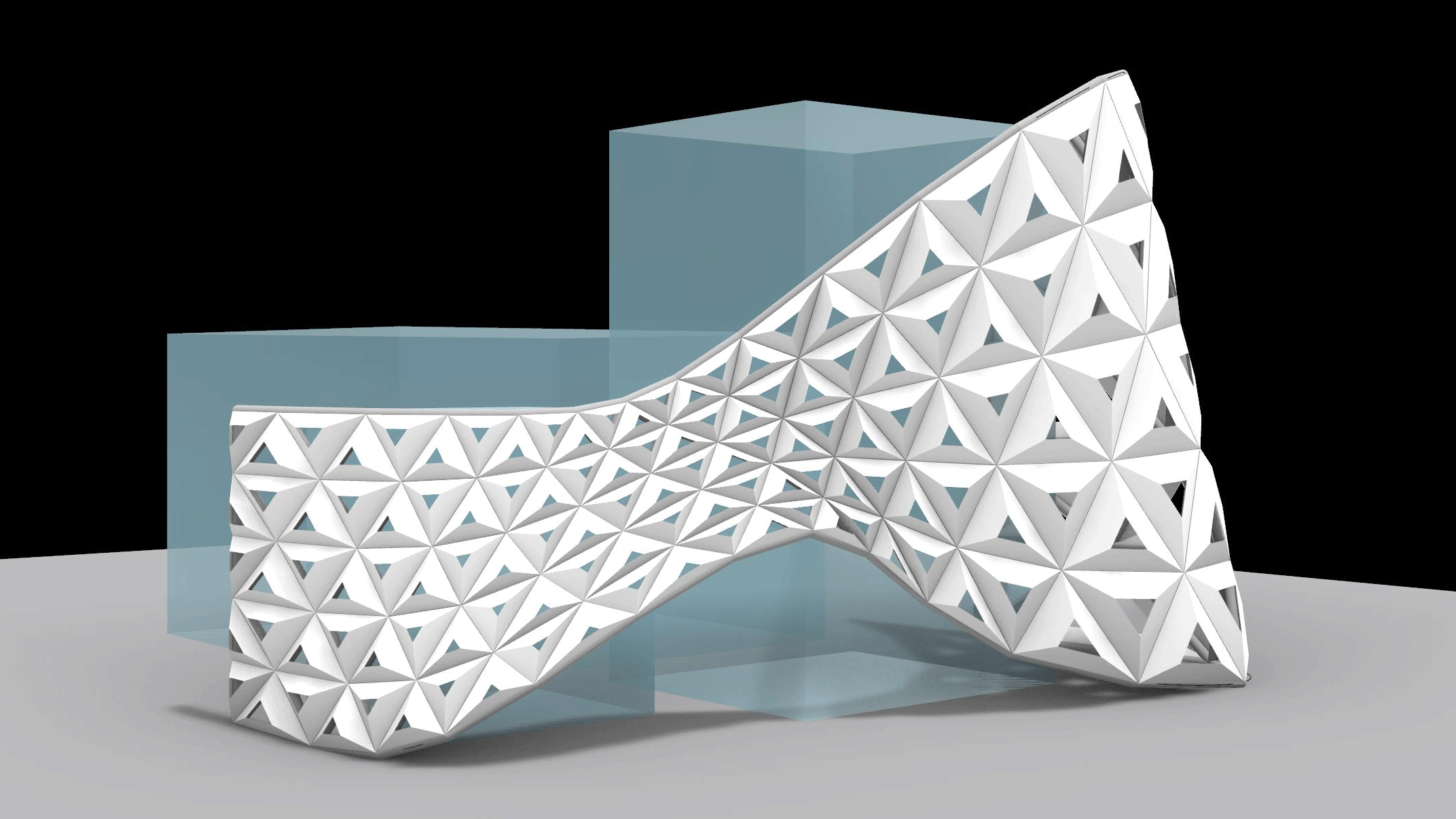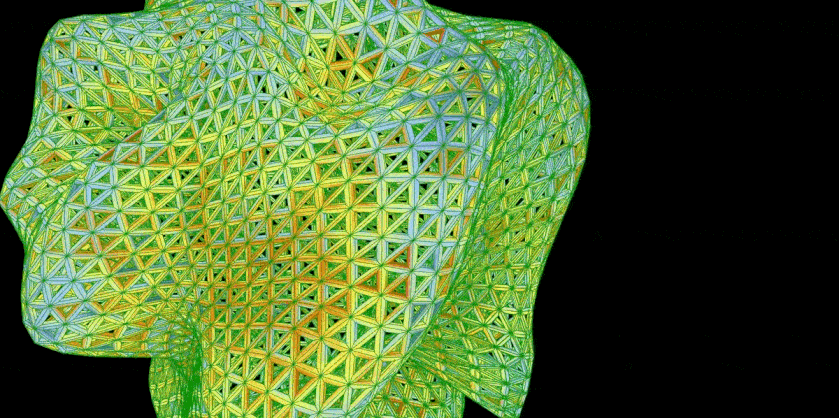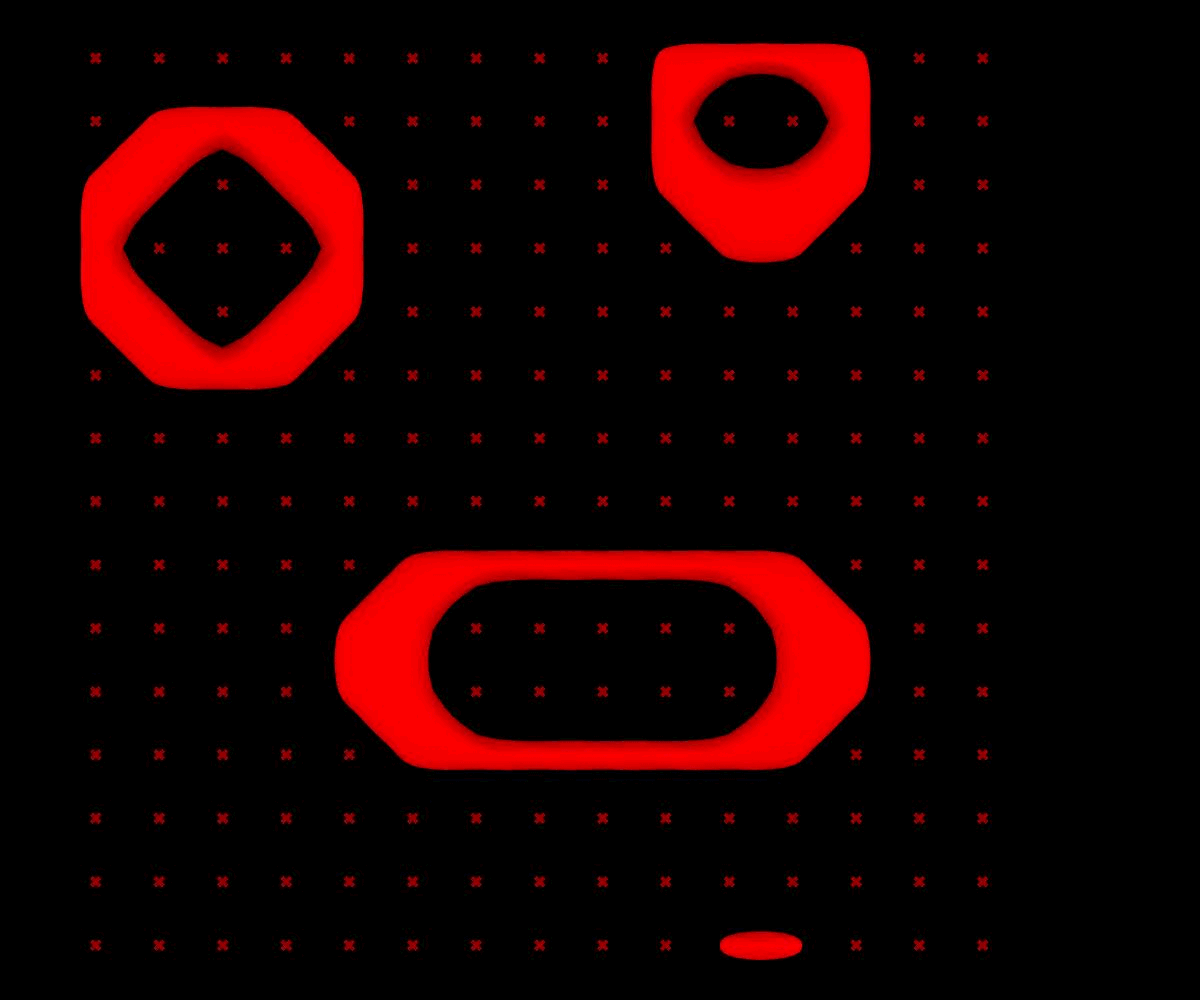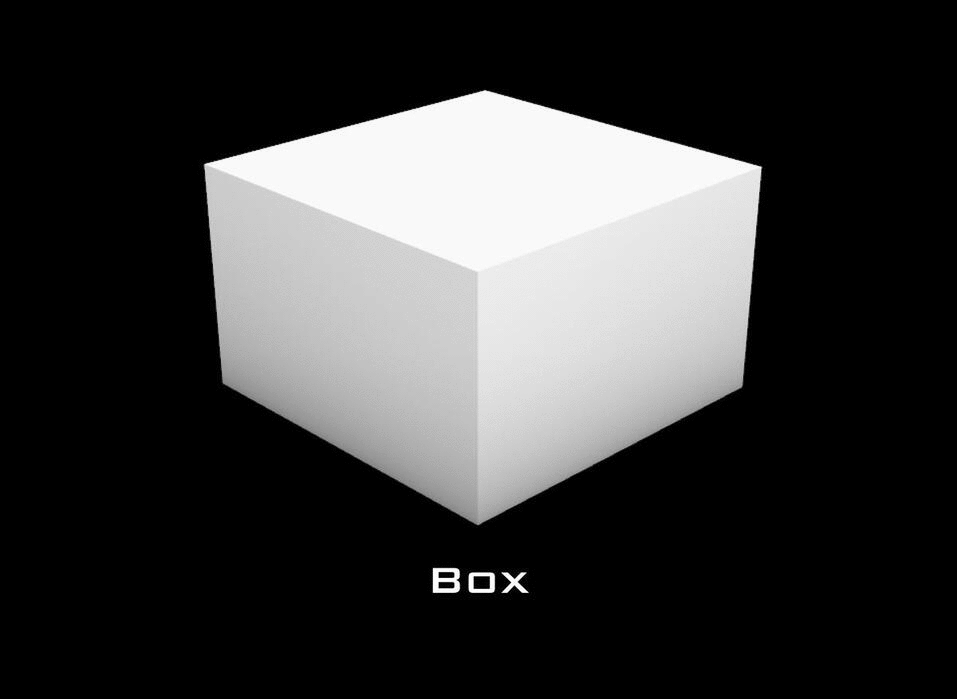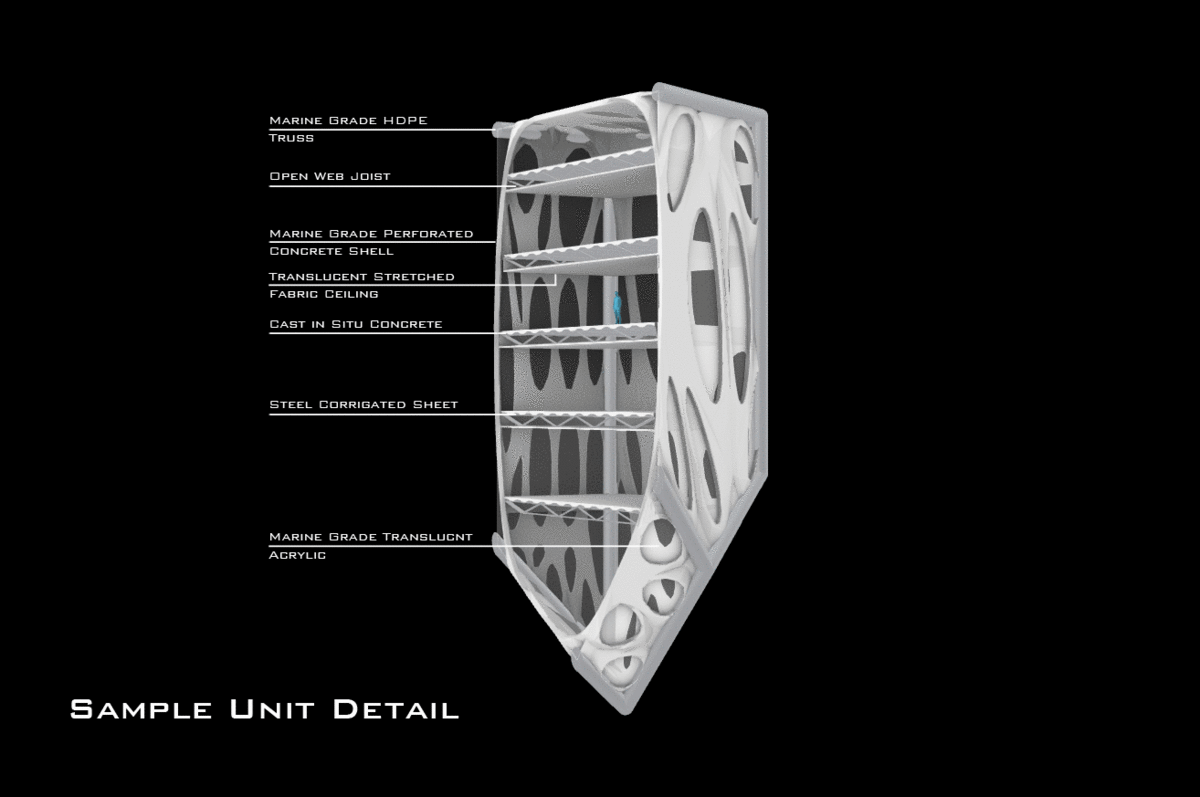Marine Living Research Facility
"Symbion" is the Latin for the word "Symbiosis" which is the main inspiration behind my design. Symbiotes are known to be the most adaptive creatures on the planet. Hence It Highlights the main purpose of the facility which is creating a Resilient Structure against the danger of rising water levels. This was made using a very simple floating mechanism by having High-Density Polyethylene (H.D.P.E.) as a slab then to prevent the floating structure from drifting away from its location the sea flex Tenison Cables are to be used. This choice was made based on the nature of the sea bed as it was fine sand and broken shells which makes it not ideal for the use of piles. In this design, the Symbiosis did not only influence the form of my buildings but the functions as well. In Nature, there are three types of symbiotic relationships Commensalism, Mutualism, and Parasitism.
For the form, I went with the biomimicry of the behavior of the Parasitic Relationship. That was achieved by making the geometry follow four characteristics being Aggressive in its design language, Intrusive over the Island, Dominant of its context, and De-Formative of its host. Ans this form was achieved through a randomized growth algorithm of the cellular organization of Voronoi cells. Despite that, it is easily Traceable to a simple geometry of a box.
And to further enforce the treatment of the facility as a creature it has some distinct Physical Features that are embodied by the Materiality. These features are an Exoskeleton that acts as the main structure of the facility made of marine grade High-Density Polyethylene (H.D.P.E.). A Hard-Shell made of marine grade Perforated Concrete that acts as a barrier against direct sunlight in the residential area. And Finally, a Soft Membrane that is made out of Translucent Acrylic sheets that filter direct sunlight and gives an open feeling to the more public areas of the facility maximizing the views to Burj al Arab, Burj Khalifa, World Islands and in the future Dubai Pearl.
Finally, for the functions, I chose a different type of symbiotic relationship which is Mutualism as I started working towards not only the Self-Sufficiency of the facility by generating its freshwater from the Desalination of Seawater. Then the Brine generated by that process is used to generate energy for the Salt-Water Battery along with side traditional sustainable energy sources such as Wind and Hydro-Electric power. In Addition to that most of its waste is Recycled. The Organic Waste to be used as Fertilizer for the hydroponic farms and the Non-Organic will be recycled in the waste management unit into Sellable Products to the community of the island creating a mutual benefit between the host and the symbiote.
















































